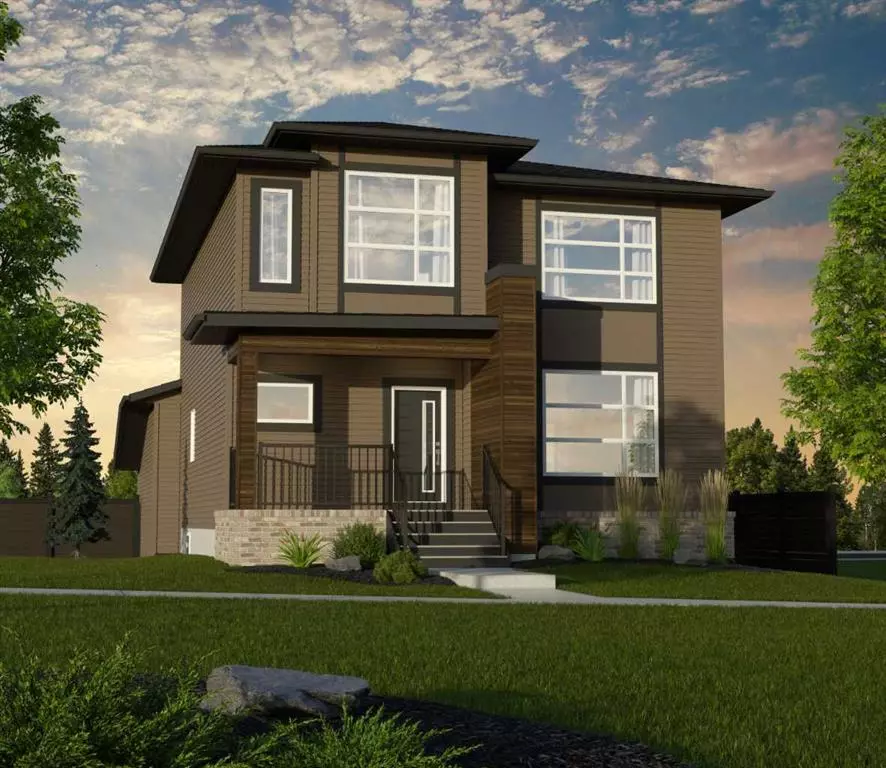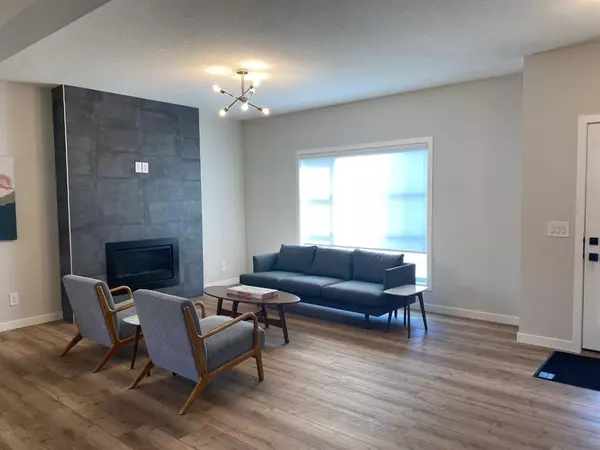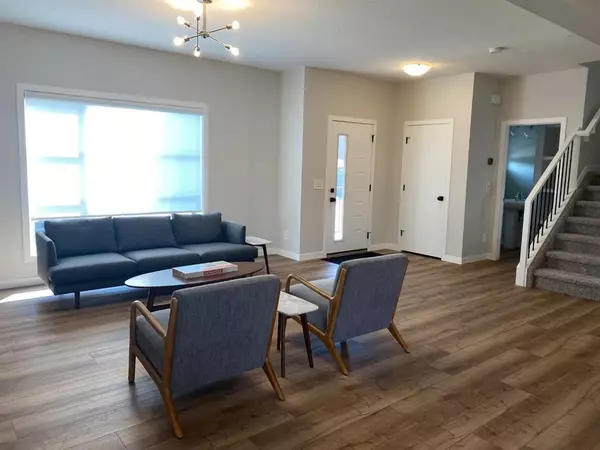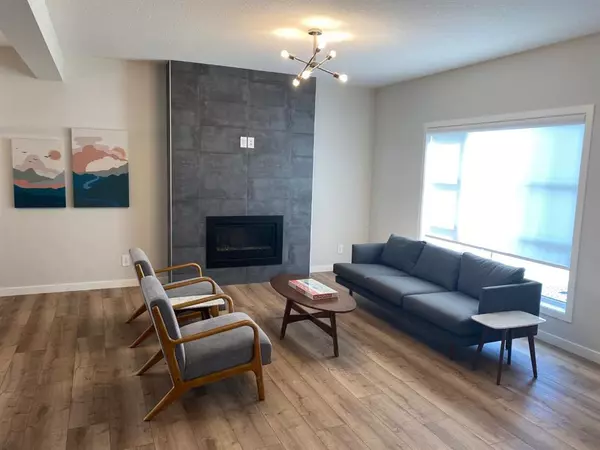$678,000
$678,000
For more information regarding the value of a property, please contact us for a free consultation.
3 Beds
3 Baths
2,057 SqFt
SOLD DATE : 06/30/2023
Key Details
Sold Price $678,000
Property Type Single Family Home
Sub Type Detached
Listing Status Sold
Purchase Type For Sale
Square Footage 2,057 sqft
Price per Sqft $329
Subdivision Coopers Crossing
MLS® Listing ID A2059022
Sold Date 06/30/23
Style 2 Storey
Bedrooms 3
Full Baths 2
Half Baths 1
HOA Fees $4/ann
HOA Y/N 1
Originating Board Calgary
Year Built 2021
Annual Tax Amount $1,201
Tax Year 2022
Lot Size 4,303 Sqft
Acres 0.1
Property Description
This gorgeous home with a REAR-ATTACHED garage built by award winning builder McKee Homes boasts details throughout! Loads of natural light shines adds to the ambience of the open floorplan. Vinyl Plank flooring throughout the main floor. A beautiful kitchen AND butlers pantry provide the perfect kitchen space for your family gatherings. Quartz countertops in kitchen and all bathrooms, Stainless steel appliances, and so much more! The rear deck provides expanded exterior living space for evening drinks and a huge front porch for morning coffees! This home is a must see!
Location
State AB
County Airdrie
Zoning R1
Direction E
Rooms
Other Rooms 1
Basement Full, Unfinished
Interior
Interior Features Bar, Bathroom Rough-in, Beamed Ceilings, Granite Counters, Kitchen Island, No Animal Home, No Smoking Home, Open Floorplan, Pantry, Soaking Tub, Walk-In Closet(s)
Heating High Efficiency, Natural Gas
Cooling None
Flooring Carpet, Ceramic Tile, Laminate
Fireplaces Number 1
Fireplaces Type Family Room, Gas
Appliance Bar Fridge, Convection Oven, Dishwasher, Electric Oven, Garage Control(s), Microwave Hood Fan, Refrigerator
Laundry Upper Level
Exterior
Parking Features Alley Access, Concrete Driveway, Double Garage Attached, Garage Door Opener, Garage Faces Rear
Garage Spaces 4.0
Garage Description Alley Access, Concrete Driveway, Double Garage Attached, Garage Door Opener, Garage Faces Rear
Fence None
Community Features Airport/Runway, Park, Playground, Schools Nearby, Shopping Nearby, Sidewalks, Street Lights
Amenities Available Park, Playground
Roof Type Asphalt Shingle
Porch Deck, Front Porch
Lot Frontage 38.06
Total Parking Spaces 4
Building
Lot Description Back Lane, Interior Lot, Private
Foundation Poured Concrete
Architectural Style 2 Storey
Level or Stories Two
Structure Type Other,Stone,Vinyl Siding,Wood Frame
New Construction 1
Others
Restrictions Airspace Restriction,Utility Right Of Way
Tax ID 78810597
Ownership Private
Read Less Info
Want to know what your home might be worth? Contact us for a FREE valuation!

Our team is ready to help you sell your home for the highest possible price ASAP

"My job is to find and attract mastery-based agents to the office, protect the culture, and make sure everyone is happy! "







